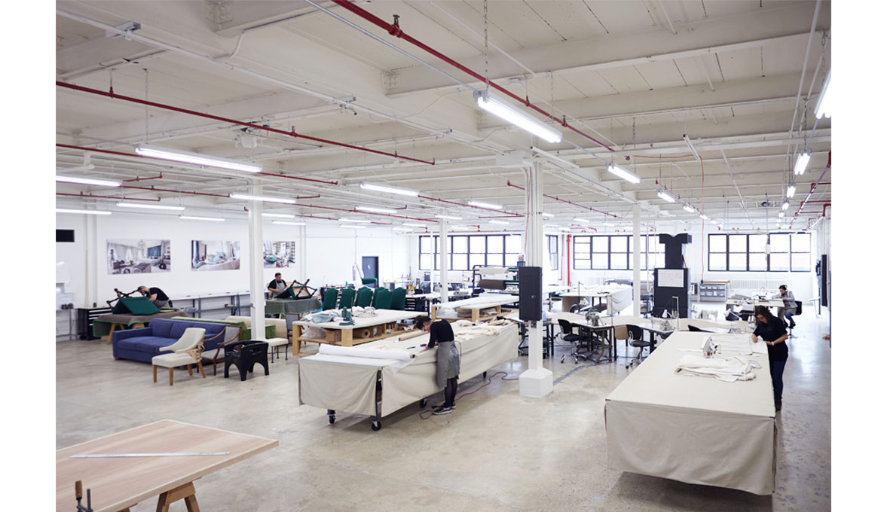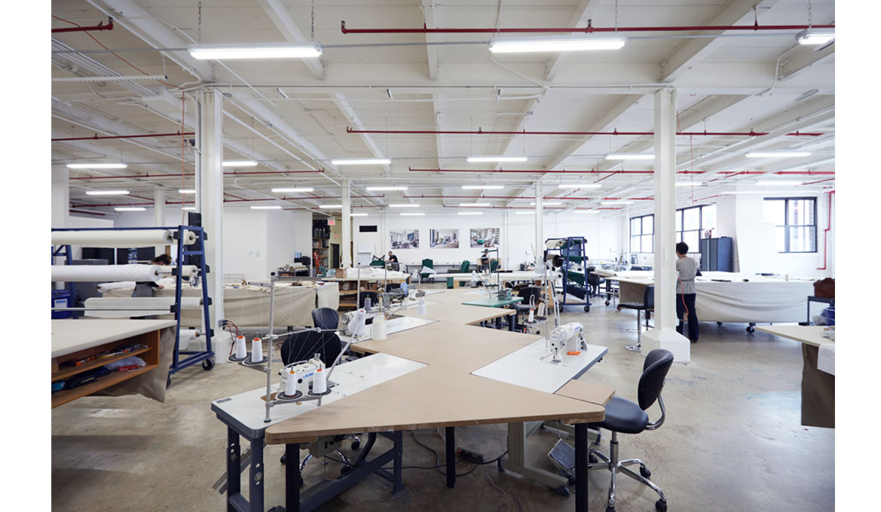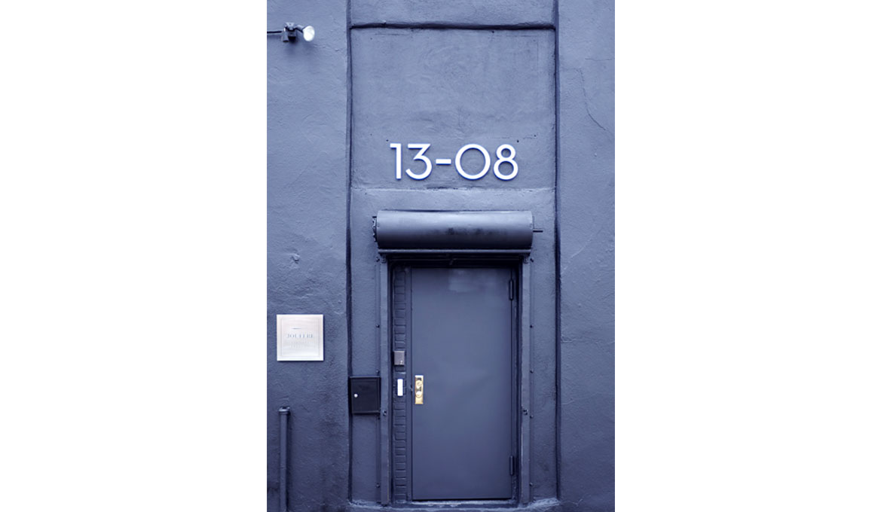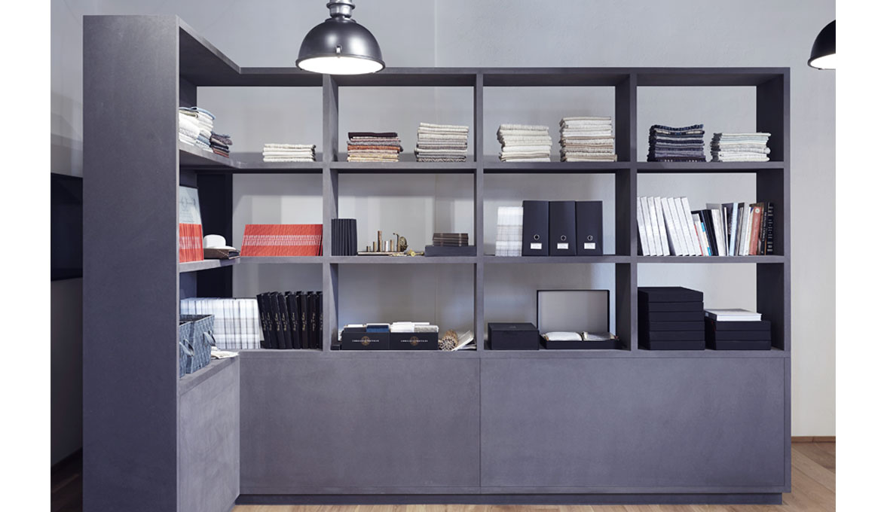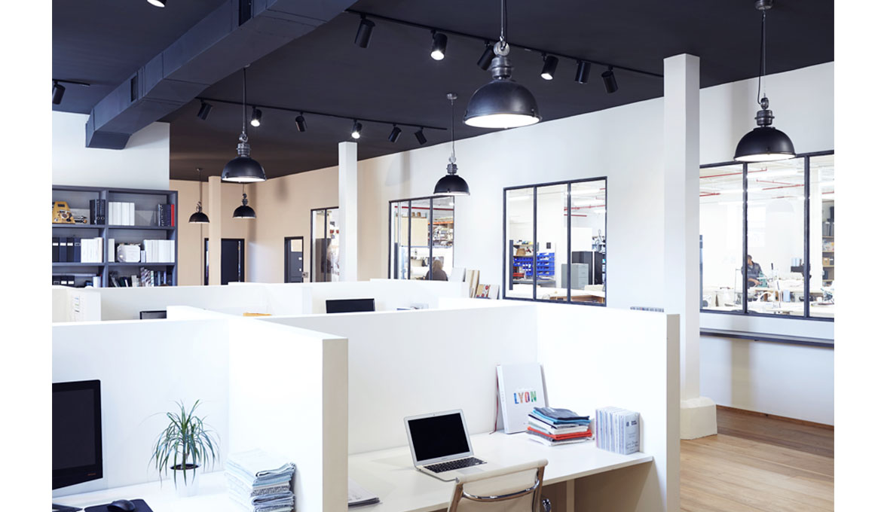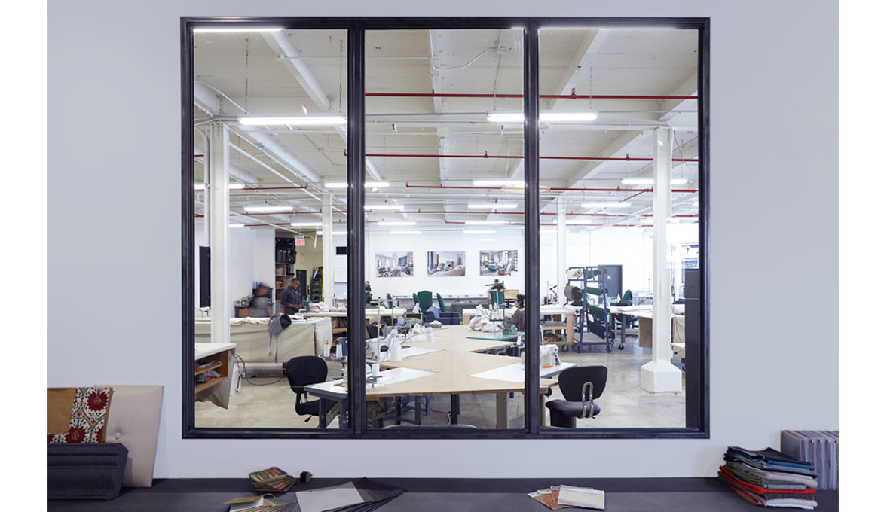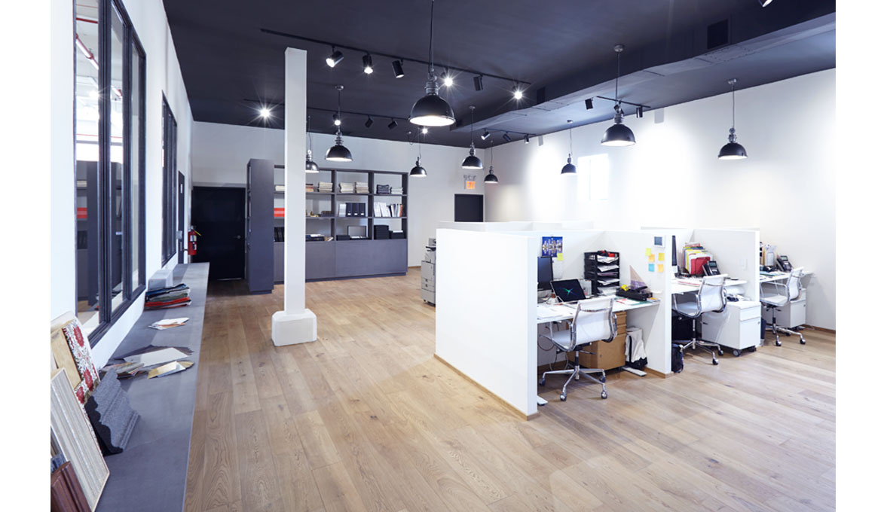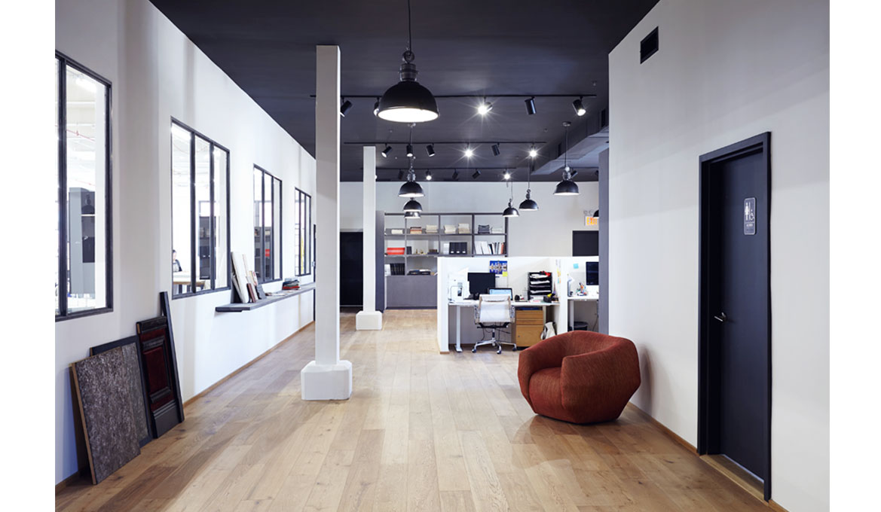JOUFFRE OFFICES - LONG ISLAND CITY, NY
Jouffre came with the great opportunity of converting a 10,000 SF warehouse floor into a multifunctional office and new workshop for Jouffre’s upholsterers and seamstresses. The new space was meant to support the company’s expansion and development of new projects and professional aspirations. The industrial aesthetic of the old warehouse was very inspiring. It was raw, with large volumes and an open interior which allowed the flexibility to create an optimized layout to support the specific every-day efficiency and comfort of the craftsmen. An understated material palette is bringing the raw-space concept into the design while settling on clean and elegant guidelines with a particular attention to detail. Industrial steel windows in between the workshop and the office act as a lens into the upholstery work in progress, not only to make the space feel more open, but also to create interactions between the two spaces from conceptualization to realization. Build a space suited for an upholstery work environment was a very unique project, we were able to understand the specific requirements of this technical profession and learn more about their strong savoir-faire.

