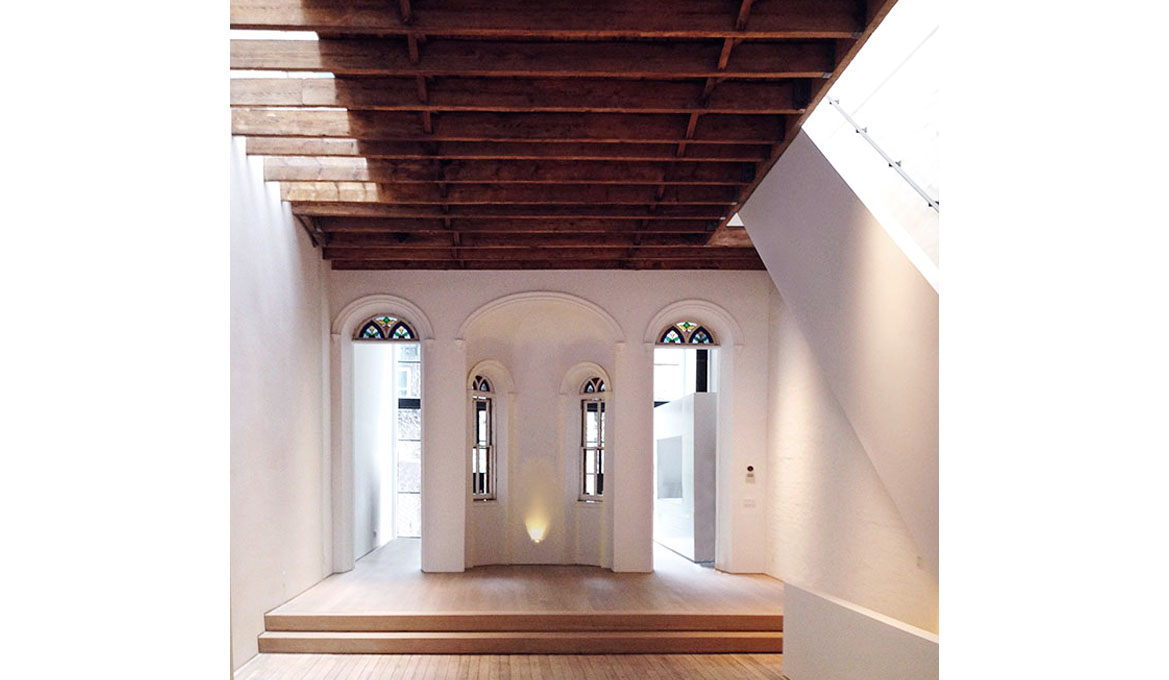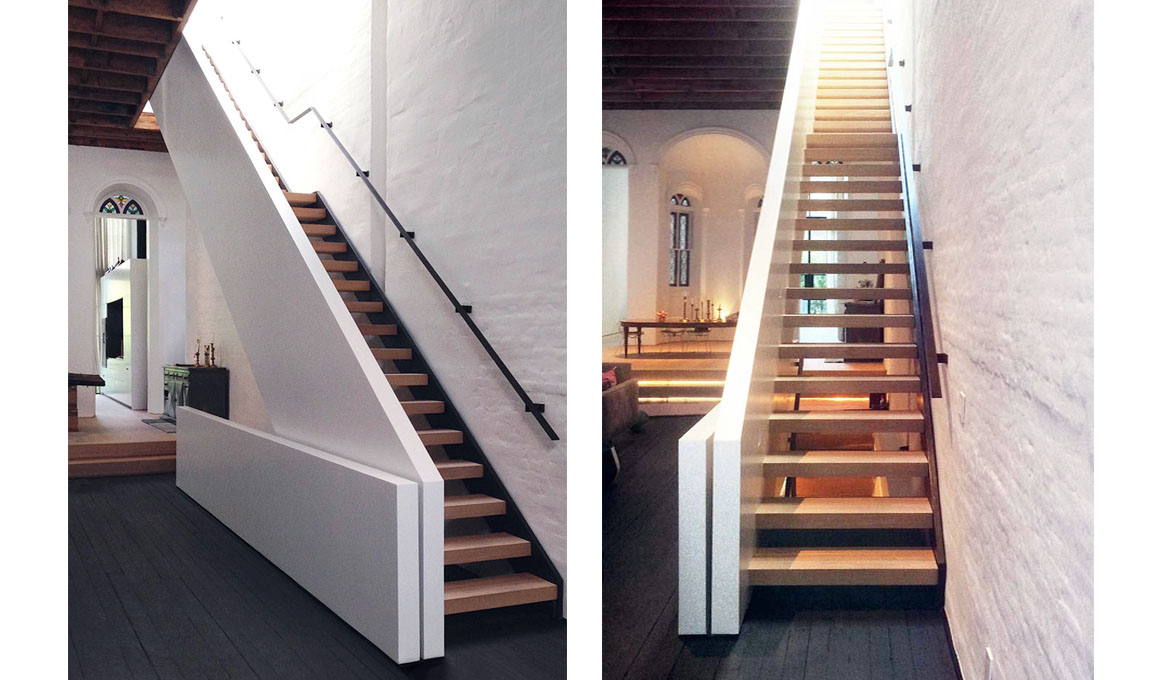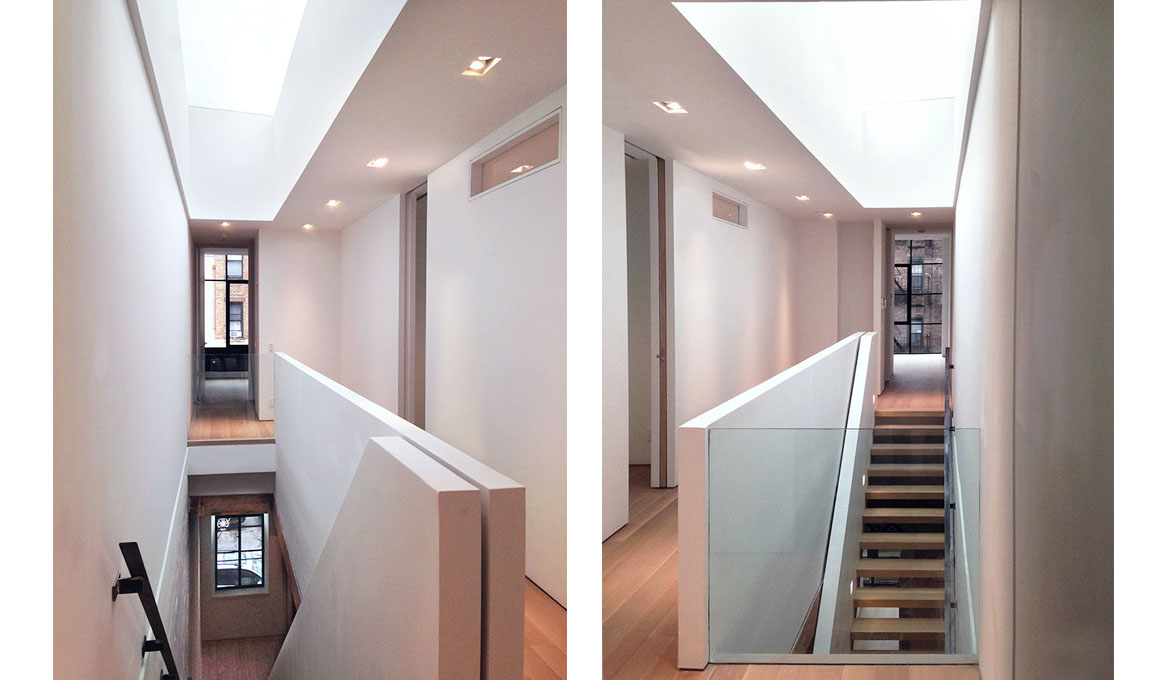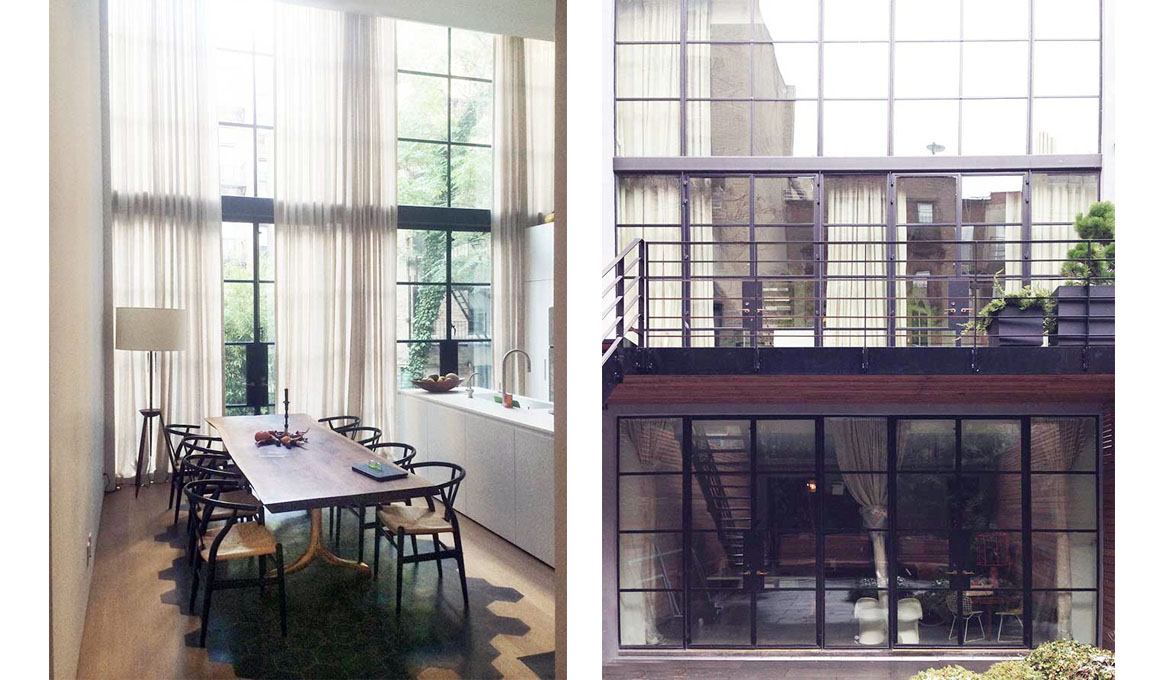CHURCH CONVERSION - EAST VILLAGE, NY
For this project the owner presented us with the challenge of transforming a nineteenth century church into a house for a family of four. Our concept was to embrace the original church volume with a new and contemporary structure on two floors. We kept the front facade on the street unaltered and enclosed the rear facade and its apse into the new structure. Living room and dining are housed in the former cult space, while the kitchen and the bedrooms are part of the addition.




