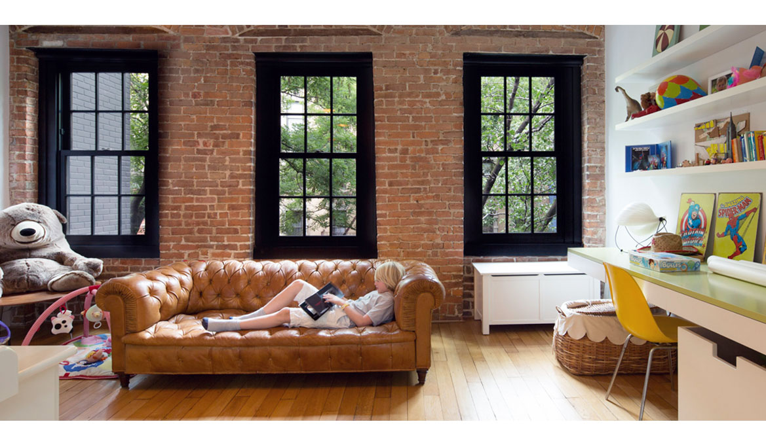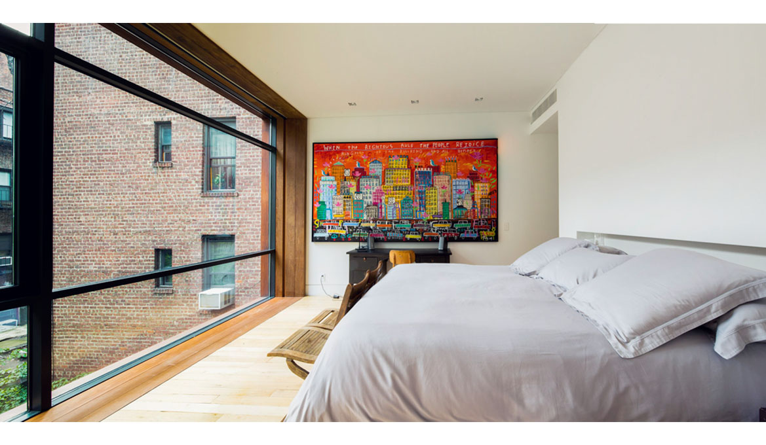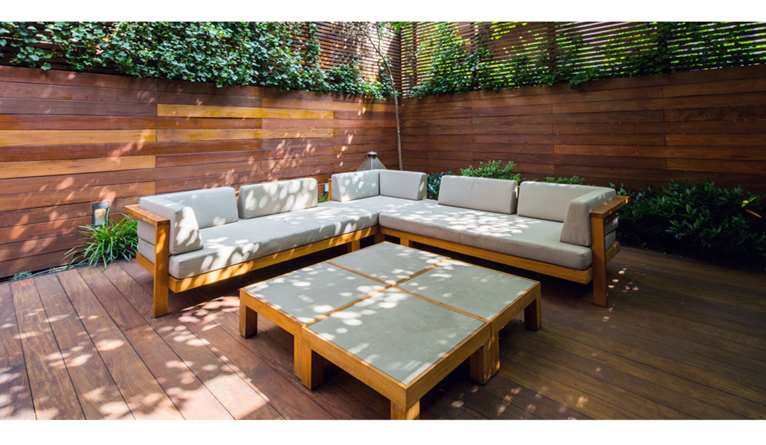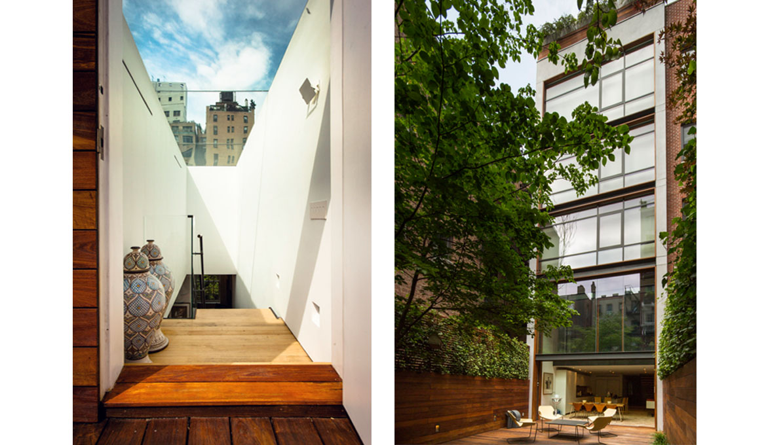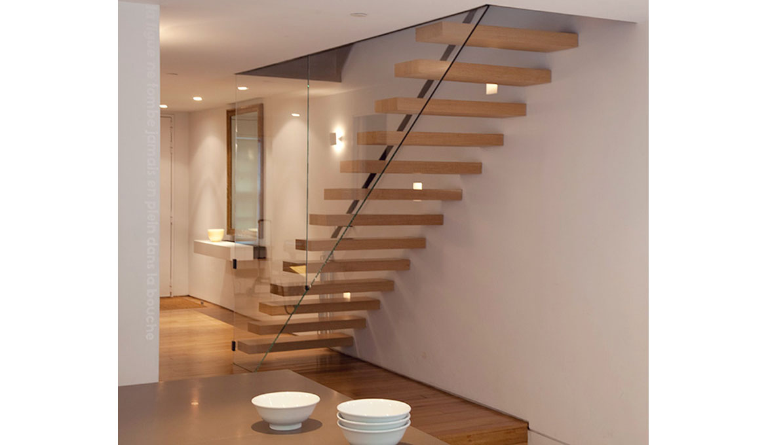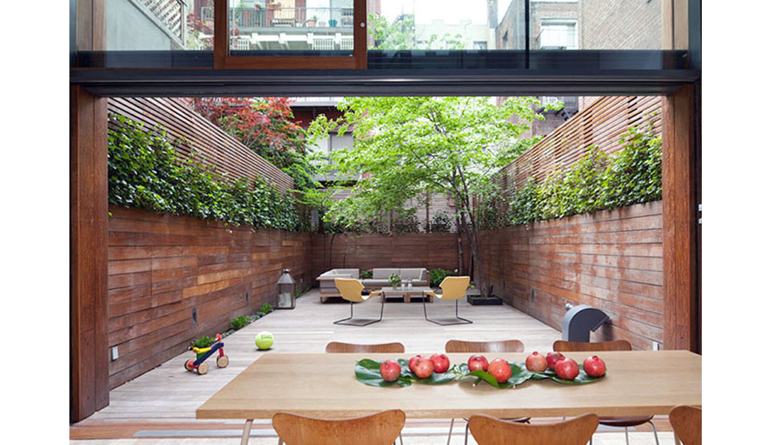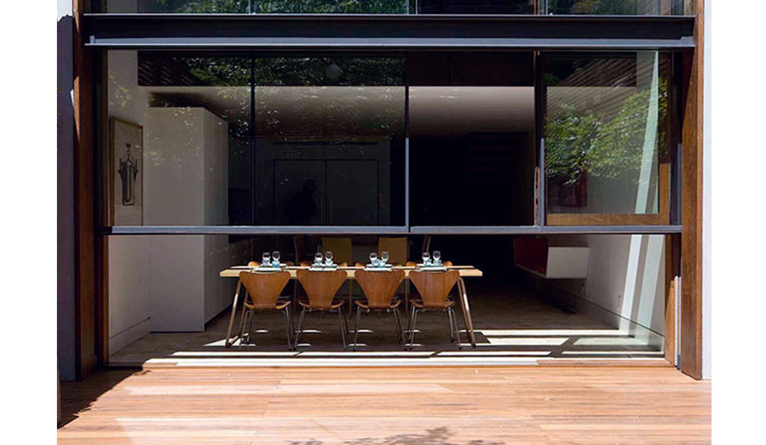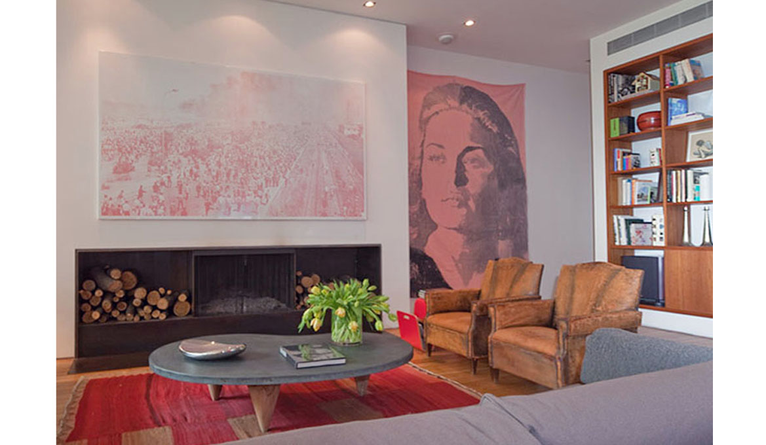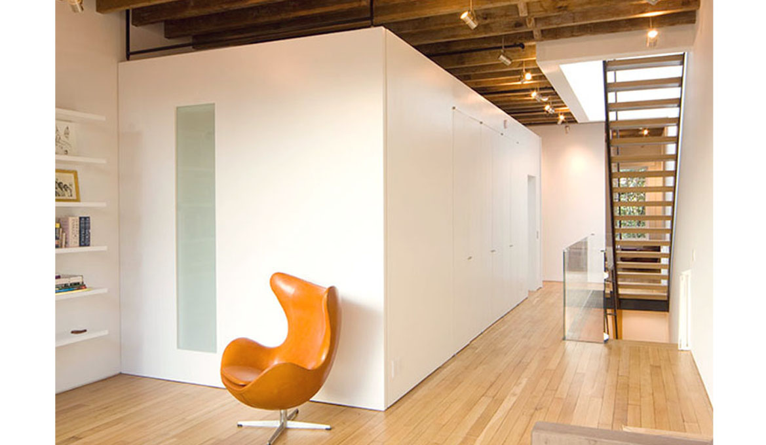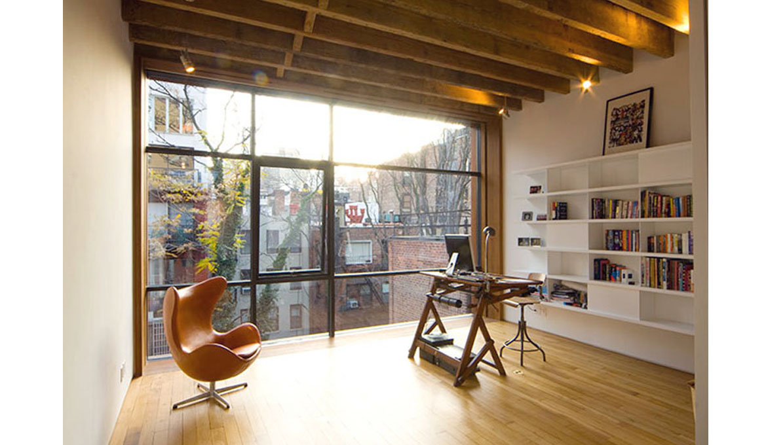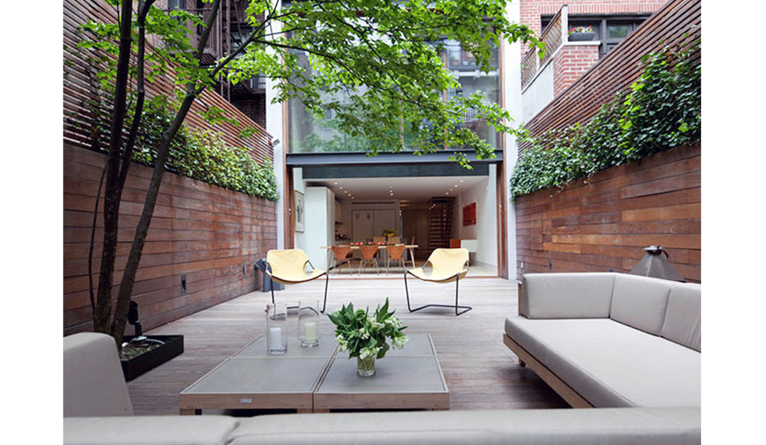TOWNHOUSE - EAST 78TH STREET, NY
The project consists of the gut renovation of an existing 4 stories townhouse, as well as, the addition of a fifth floor. The entire townhouse, including the new floor received a new twelve foot rear extension. Our Clients having lived in a loft Downtown wanted a downtown feel in their new upper east side townhouse. We right away thought of giving them a vertical loft space, as opposed to the horizontal one they were used to. The new vertical loft was designed with rooms opening into each other, without real boundaries except for big sliding panels that provide privacy when needed. An open stair provides the connection between the floors. The loft concept is accentuated by eliminating full height walls wherever possible. To emphasize our “open loft” design choice we designed the rear wall with a glass curtain wall. This overlooks the garden behind and allows the inside to flow outside and outside to flow in. On the ground floor this glass wall separating the garden from the kitchen, lifts up entirely to literally make the house and garden as one continuous space. Photographs by Beatrice Pediconi & Marie-Gabrielle de Saint-Venant

